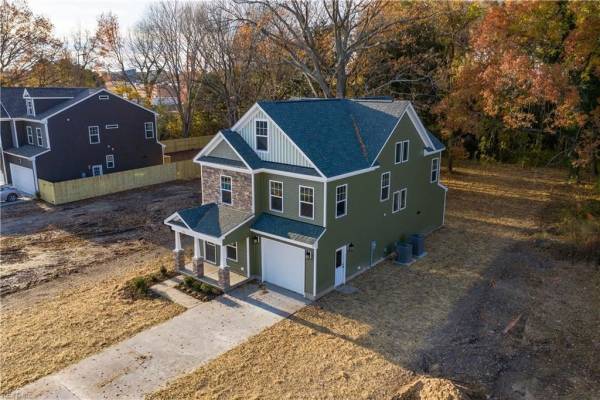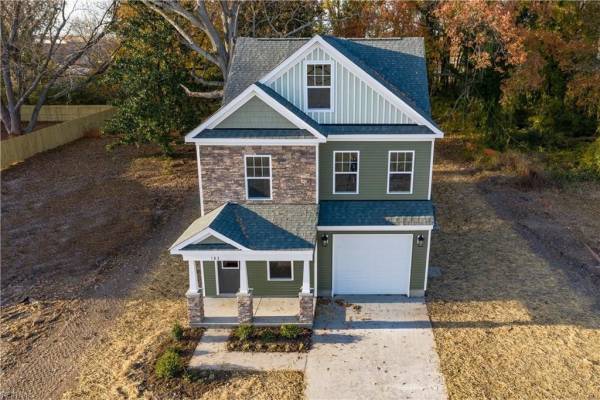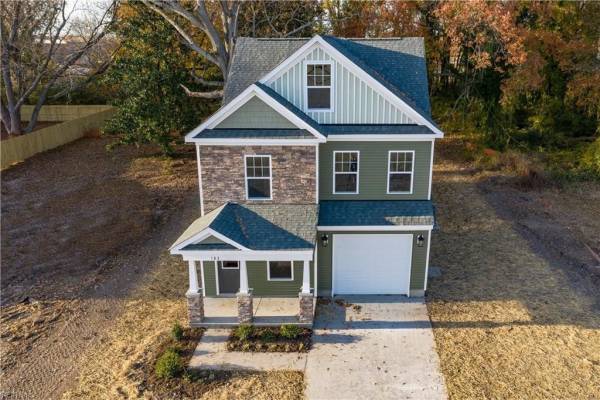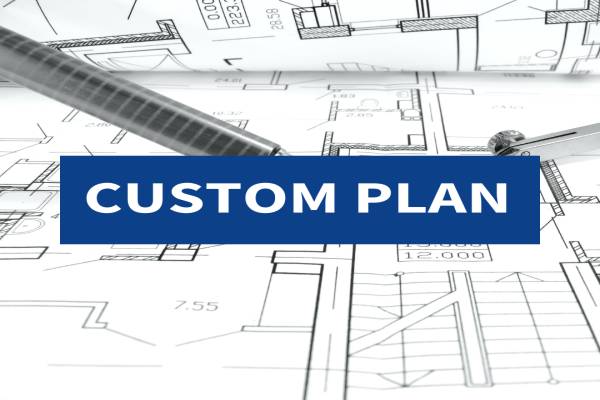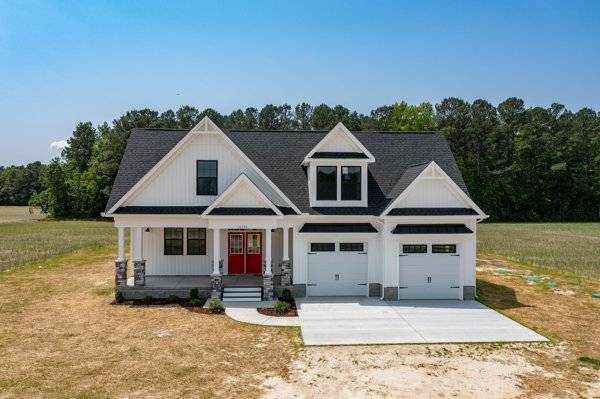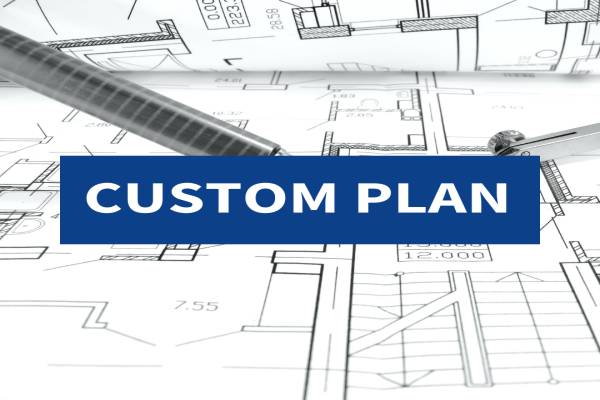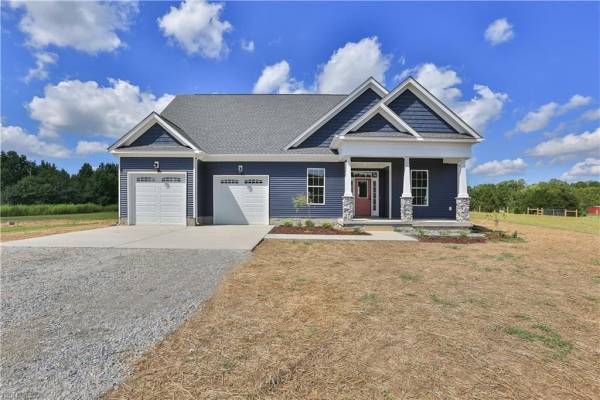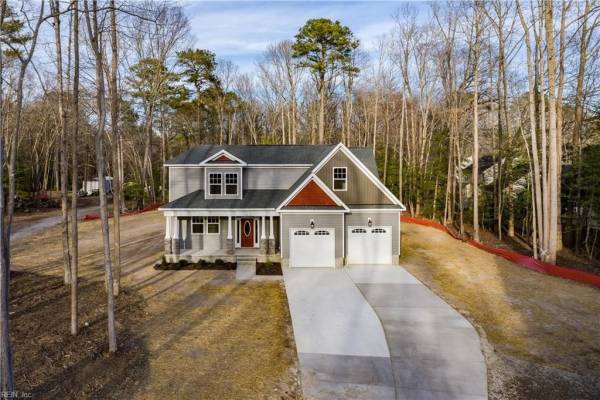New Homes for Sale
1 Dove Point, Poquoson, VA 23662
For true first-floor living, the Ava is a dream come true. With 4 bedrooms on the first floor and an open living space, this ranch comes designed with over 2800 sq ft and can extend to an additional 500 square ft by finishing the room over the garage. The side-loading garage and dormered roofline make this model fun for our in-house designer to work with you to draw up the look that you've been dreaming about. You can choose from a traditional style to a more modern style to a craftsman style....
Lot 5 Wells Road, Newport News, VA 23602
The Dogwood Model is exclusive to Old Courthouse Estates in Newport News, Virginia. Centrally-located on the Peninsula, Old Courthouse Estates is the ideal community for anyone who enjoys taking in all the sites and amenities that Newport News, Virginia has to offer! The truly defining unique quality of Old Courthouse Estates is that they are "Half-Plex" Homes! A Half-Plex home is one half of an attached residence and do not share common space, while a Duplex is 2-units attached to each other...
Lot G Old Courthouse Way, Newport News, VA 23602
The Maple Model is exclusive to Old Courthouse Estates in Newport News, Virginia. Centrally-located on the Peninsula, Old Courthouse Estates is the ideal community for anyone who enjoys taking in all the sites and amenities that Newport News, Virginia has to offer! The truly defining unique quality of Old Courthouse Estates is that they are "Half-Plex" Homes! A Half-Plex home is one half of an attached residence and do not share common space, while a Duplex is 2-units attached to each other on...
Lot H Old Courthouse Way, Newport News, VA 23602
The Chestnut Model is exclusive to Old Courthouse Estates in Newport News, Virginia. Centrally-located on the Peninsula, Old Courthouse Estates is the ideal community for anyone who enjoys taking in all the sites and amenities that Newport News, Virginia has to offer! The truly defining unique quality of Old Courthouse Estates is that they are "Half-Plex" Homes! A Half-Plex home is one half of an attached residence and do not share common space, while a Duplex is 2-units attached to each other...
1600 Lakeside Drive, Yorktown, VA 23692
MULTIPLY by CHOV provides a considerable amount of benefits for your growing household, both financially and logistically. Your changing lifestyle also gives you an opportunity to share your home with loved ones.
4236 Charity Neck Road, Virginia Beach, VA 23457
Custom Homes of Virginia is delighted to build another custom designed home for our clients! One of the many unique features of this home is the passthrough window that allows for easy access from the kitchen to the covered back porch, while another unique feature is the designated "work area" that will the perfect space for the four-legged family members! The master bedroom and en suite adds extra privacy with its location on the opposite side of the house from the other bedrooms. The combined...
1999 Shipyard Road, Chesapeake, VA 23323
This home is yet again proof that Custom Homes of Virginia has all of the tools and resources to build the perfect home to fit our clients' needs! Though not one of our trademarked models, it is special in its own right. This home boasts three bedrooms and an office downstairs with a bonus room on the second floor. A Jack and Jill bathroom between two of the three downstairs bedrooms is the perfect addition for kids and/or guests. The large master bedroom and en suite with a walk-in closet are...
4659 Sleepy Hole Road, Suffolk, VA 23435
Our Emma model is sure to please. With a downstairs primary bedroom, you can build an Emma and stay as long as your heart desires. A walk in pantry is just one dreamy aspect of this kitchen that flows perfectly into the rest of the first floor. The primary bedroom has private access to a lovely back porch, creating a retreat for the mortgage payer of this home! The primary bathroom has a shower and separate tub, as well as a walk in closet. When you enter the Emma model from the two-stall...
Martin Road, Suffolk, VA 23434
This three bedroom, two and a half bathroom home is proof that Custom Homes of Virginia has all of the tools and resources to build the perfect home to fit our clients' needs! Though not one of our trademarked models, it is special in its own right. Unique to this home is a safe room and a three-car garage. This home also boasts a beautiful living room adjoined to a sun room with a double-sided fireplace. The wrap-around deck and outdoor kitchen will be perfect for enjoying this property's...
7389 Crittenden Road, Suffolk, VA 23434
The Daniella II is a modern take on the time-honored ranch style home. The open concept flow highlights the spaciousness of its living and entertaining areas. Each bedroom has its own private bath and storage is in abundance. Besides a large storage room in the garage, there is a walk-in pantry in the kitchen, a mud room, and two storage closets in the hallway. The oversized primary suite offers room enough for cozy conversations or even a private reading space. The covered porches in both the...
711 Murphys Mill Road, Suffolk, VA 23434
Our Emma model is sure to please. WIth a downstairs primary bedroom, you can build an Emma and stay as long as your heart desires. A walk in pantry is just one dreamy aspect of this kitchen that flows perfectly into the rest of the first floor. The primary bedroom has private access to a lovely back porch, creating a retreat for the mortgage payer of this home! The primary bathroom has a shower and separate tub as well as a walk in closet. When you enter the Emma model from the 2 stall garage,...
2436 Creekway Drive, Isle of Wight County, VA 23430
Enjoy nearly 4 acres of peaceful living in the stately community of Lawnes Point. At nearly 3,000 square feet, the Ella plan boasts a wide open floor plan with 4 downstairs bedrooms (3 of which have ensuite bathrooms) and a bonus room upstairs with an additional half bath. The expansive front and back covered porches are a client favorite - designed specifically to enjoy the peace and nature that surrounds your newly built home! You have the ability to customize every inch of your new home here...
5064 Riverfront Drive, Suffolk, VA 23434
Custom Build the Stunning Kellan model to be built on this lovely waterfront lot. The floorplan can be modified and all your selections customized with the builder's design team just for you! This home has a lovely open floor plan with dining, kitchen, and living all together as a great room on the 1st floor. Custom kitchen boasts of upgrades included in price like quartz counters, tile backsplash, oak flooring, 42" cabinets, SS appliances, & more. The Primary suite is on the 1st floor with...

